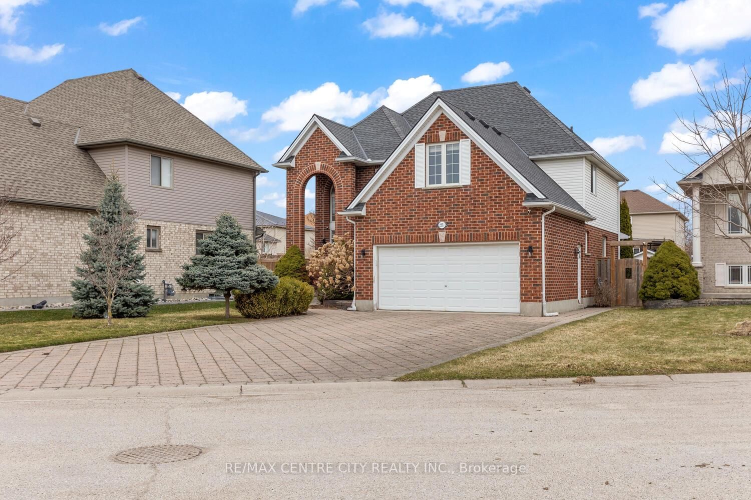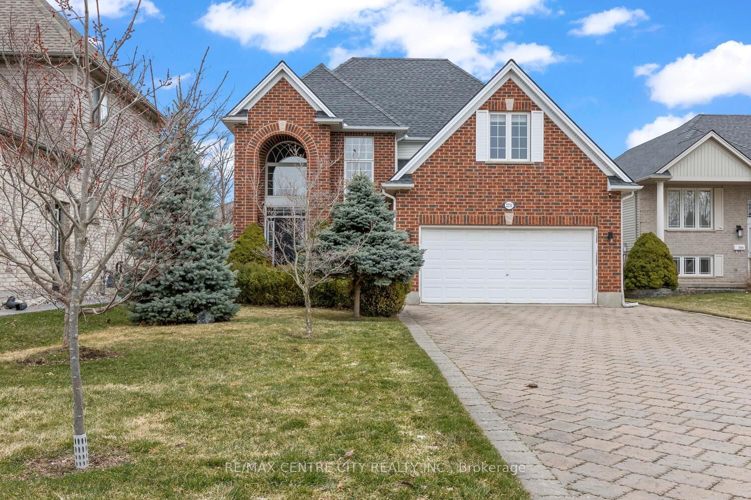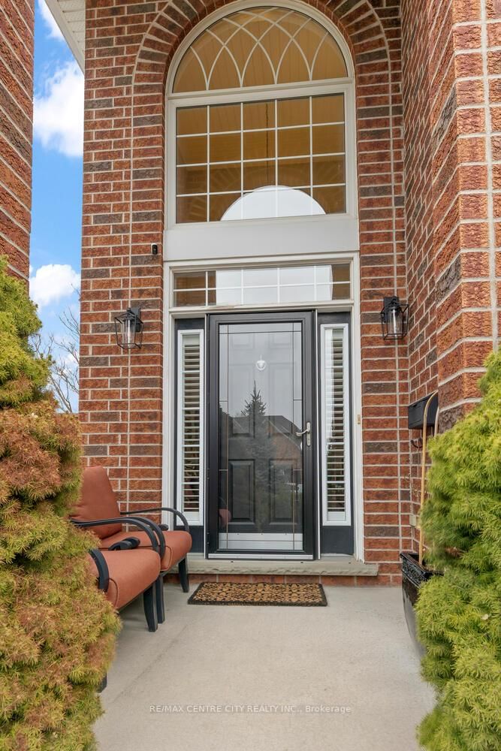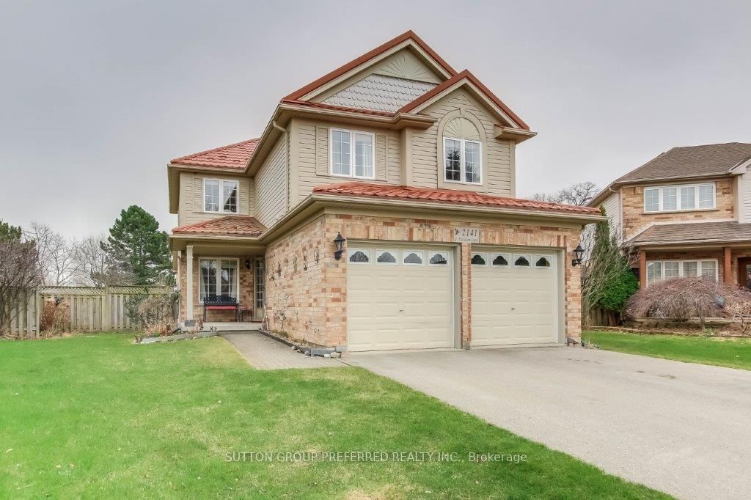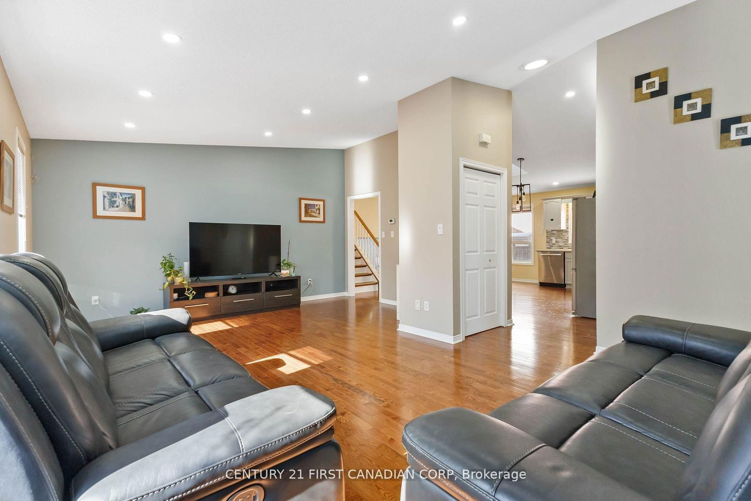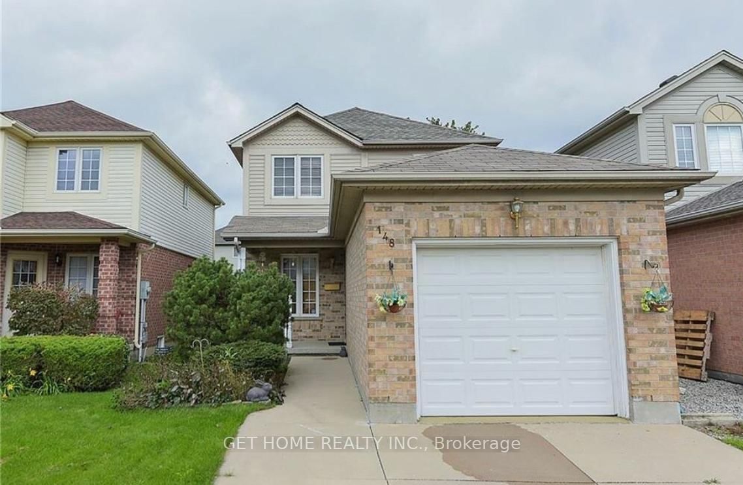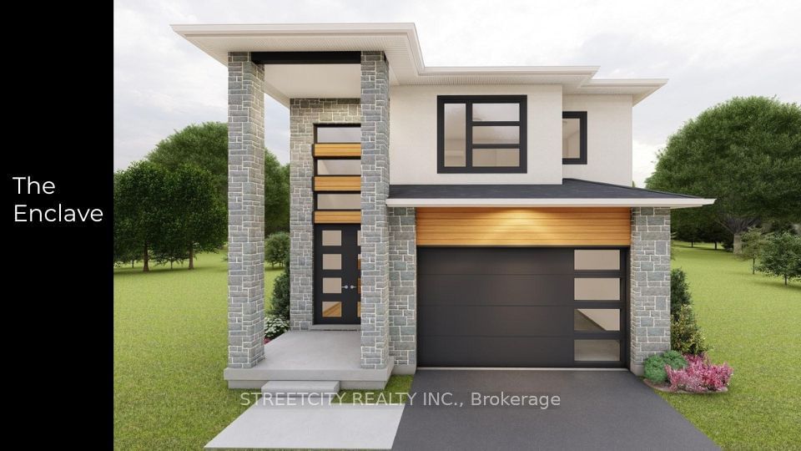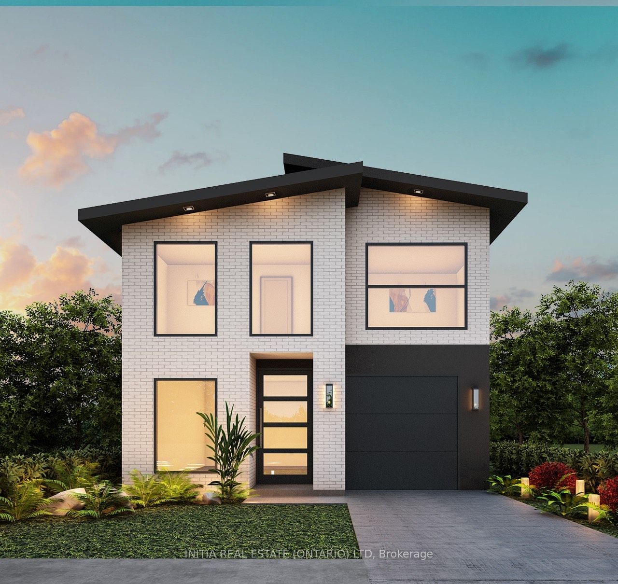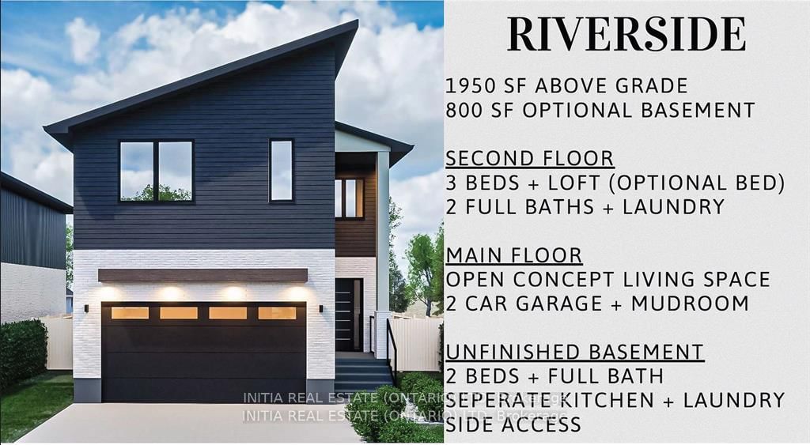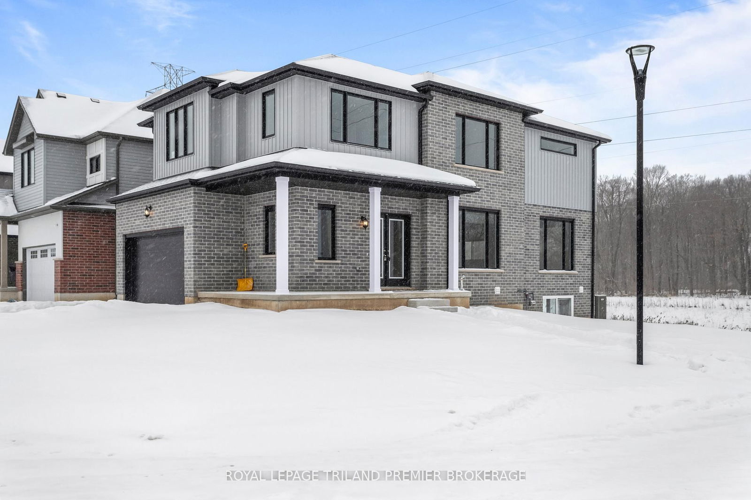Overview
-
Property Type
Detached, 2-Storey
-
Bedrooms
4
-
Bathrooms
3
-
Basement
Unfinished + Full
-
Kitchen
1
-
Total Parking
8 (2 Attached Garage)
-
Lot Size
148.07x55.12 (Feet)
-
Taxes
$5,553.00 (2024)
-
Type
Freehold
Property description for 2251 Bellsmith Court, London, South U, N6M 1L6
Property History for 2251 Bellsmith Court, London, South U, N6M 1L6
This property has been sold 2 times before.
To view this property's sale price history please sign in or register
Estimated price
Local Real Estate Price Trends
Active listings
Historical Average Selling Price of a Detached in South U
Average Selling Price
3 years ago
$944,164
Average Selling Price
5 years ago
$494,000
Average Selling Price
10 years ago
$283,774
Change
Change
Change
Number of Detached Sold
April 2025
5
Last 3 Months
6
Last 12 Months
6
April 2024
7
Last 3 Months LY
9
Last 12 Months LY
7
Change
Change
Change
How many days Detached takes to sell (DOM)
April 2025
46
Last 3 Months
29
Last 12 Months
26
April 2024
19
Last 3 Months LY
26
Last 12 Months LY
30
Change
Change
Change
Average Selling price
Inventory Graph
Mortgage Calculator
This data is for informational purposes only.
|
Mortgage Payment per month |
|
|
Principal Amount |
Interest |
|
Total Payable |
Amortization |
Closing Cost Calculator
This data is for informational purposes only.
* A down payment of less than 20% is permitted only for first-time home buyers purchasing their principal residence. The minimum down payment required is 5% for the portion of the purchase price up to $500,000, and 10% for the portion between $500,000 and $1,500,000. For properties priced over $1,500,000, a minimum down payment of 20% is required.

